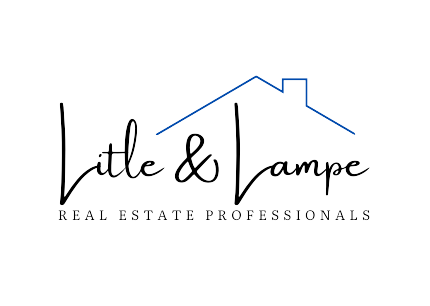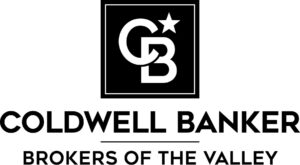MLS# 324074077 - 1421 Stanly Ln #10a, Napa, CA 94559
$2,950,000
Beds:
2
Baths:
2 full, 1 half
Sqft:
1,790
Sqft lot:
1,742
Acre lot:
0.04
Listing courtesy of Matthew D Ellingson, Sotheby's International Realty {attribution_contact}
Status:
Active
Property Type:
Condominium
Year Built:
2023
Property Details for 1421 Stanly Ln #10a, Napa, CA 94559
Description
Auberge Resorts Collection private residences are the premier offering of full-ownership resort homes nestled within Napa Valley's iconic Stanly Ranch. This 2 BD / 2.5 BA Terrace Villa promises an unparalleled luxury experience. This offering features access to the renowned Auberge brand services and full resort amenities. Residents enjoy farm-to-table dining, a holistic spa, and swimming pools, plus valet, concierge, and a custom itinerary design service. Seamless indoor/outdoor living is integrated across the 3,192 total square foot residence. Full-height glass doors open to a covered, outdoor venue overlooking vineyards and inspired contemporary architecture. Highlighted in the impeccably furnished 1,790 Sq Ft interior space are dual temperature-controlled wine columns, spa-inspired bath with heated floors, and multiple stone fireplaces. Exterior spaces totaling 1,402 Sq Ft include an outdoor lounge, adaditional fireplace, and built-in outdoor kitchen/dining. Luxuriate in this turn-key, quintessential Napa Valley lifestyle within an hour of the San Francisco Bay Area, and minutes from renowned wineries, upscale shopping, acclaimed restaurants of Napa Valley.
Open House
Features
Listing
- Source: Bay Area Real Estate Information Services
Location
- County: Napa
- Area: Napa
- Ground Floor
- Lower Level
Bathrooms
- 2 full bathrooms
- 1 half bathroom
- 3 bathrooms
Bedrooms
- 2 bedrooms
Building
- 1,790 square feet
- Built in 2023
- Construction/condition: Glass,Metal Siding,Stucco,Wood Siding
- 1
- Contemporary
- Farmhouse
- Flat
- Modern/High Tech
Foundation
- Concrete
Family Room
- Deck Attached
- Great Room
- View
Home Owner's Association
- HOA amount: Yes
- HOA paid: Monthly
Lot
- Lot square footage: 1,742
- 0.04 acres
- Court
- Landscape Back
- Landscape Front
- Private
Living Room
- Deck Attached
- Great Room
- View
Miscellaneous
- Balcony
- BBQ Built-In
- Fireplace
- Uncovered Courtyard
Property
- Hills
- Vineyard
Roof
- Flat
- Metal
Utilities
- Cable Connected
- Electric
- Internet Available
- Natural Gas Available
- Public
- Underground Utilities
Property Map
Map View
$2,950,000 - 1421 Stanly Ln #10a, Napa, CA 94559
Street View
Directions
1421 Stanly Ln #10a
Napa, CA 94559
County: Napa




































