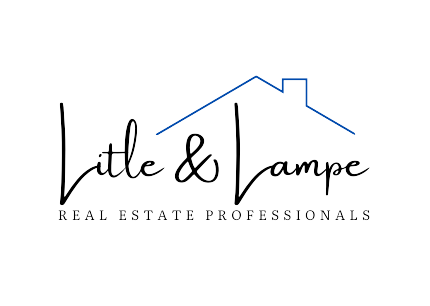MLS# 225018170 - 1081 Aldersgate Way, Plumas Lake, CA 95961
$558,569
Beds:
4
Baths:
2 full, 1 half
Sqft:
2,126
Sqft lot:
7,500
Acre lot:
0.17
Listing courtesy of Randy Anderson, Richmond American Homes of Maryland, Inc {attribution_contact}
Status:
Active
Property Type:
Single Family Residence
Year Built:
2024
Property Details for 1081 Aldersgate Way, Plumas Lake, CA 95961
Description
Highlights of the two-story Zinc plan include a spacious great room with center-meet doors, a generous dining area and a well-appointed kitchen with a center island and a roomy pantry. A convenient main-floor primary suite boasts a private bath with double sinks and an oversized walk-in closet. A laundry room, mudroom, single-car garage with storage and attached RV garage round out the main level. Upstairs, you'll find all the secondary bedrooms. The second floor will be built with either a loft or an extra bedroom. Select homesites will also include an additional full bath attached to one of the secondary bedrooms in place of a walk-in closet. Designer curated finishes complete this home!
Open House
Features
Listing
- Source: Bay Area Real Estate Information Services
Location
- County: Yuba
- Area: 12,510
Bathrooms
- 2 full bathrooms
- 1 half bathroom
- 3 bathrooms
Bedrooms
- 4 bedrooms
Building
- 2,126 square feet
- Built in 2024
- Construction/condition: Wood,Frame
- 2
Foundation
- Concrete
Home Owner's Association
- HOA amount: No
Lot
- Lot square footage: 7,500
- 0.1722 acres
- Wood
- Auto Sprinkler Front
Living Room
- Great Room
Roof
- Cement
Utilities
- Public
Property Map
Map View
$558,569 - 1081 Aldersgate Way, Plumas Lake, CA 95961
Street View
Directions
1081 Aldersgate Way
Plumas Lake, CA 95961
County: Yuba






































