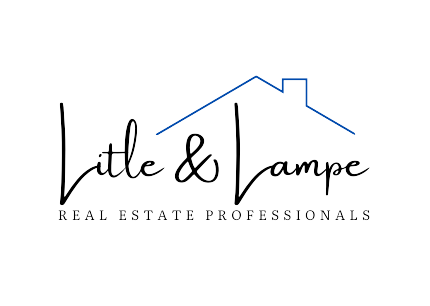MLS# 225010916 - 10446 Sabbath Ln, Stockton, CA 95212
Listing courtesy of Jeanine M Roach, LGI Realty - California, Inc. {attribution_contact}
Status:
Active
Property Type:
Single Family Residence
Year Built:
2023
Neighborhood:
Cannery Park
Property Details for 10446 Sabbath Ln, Stockton, CA 95212
Description
The Avila plan is a beautiful single-story home featuring three bedrooms, two bathrooms and a spacious, open layout. This charming home showcases a chef-ready kitchen with an abundance of storage space, an attached two-car garage and a host of impressive upgrades. Enjoy this brand-new home highlighting the latest modern designs and incredible, energy-saving features!
Open House
Features
Listing
- Source: Bay Area Real Estate Information Services
Location
- County: San Joaquin
- Area: 20,705
Property Access
- Sidewalk/Curb/Gutter
- Shared Driveway
- Paved Sidewalk
Bathrooms
- 2 full bathrooms
- 2 bathrooms
Bedrooms
- 3 bedrooms
Building
- 1,108 square feet
- Built in 2023
- Construction/condition: Wood,Lap Siding,Stucco,Fiber Cement,Concrete,Ceiling Insulation
- 1
- Craftsman
Foundation
- Slab
- Concrete
Home Owner's Association
- HOA amount: No
Lot
- Lot square footage: 6,098
- 0.14 acres
- Wood
- Fenced
- Back Yard
- Low Maintenance
- Landscape Front
- Landscape Back
- Street Lights
- Shape Regular
- Curb(s)
- Auto Sprinkler Front
Living Room
- Great Room
Parking
- Off street spaces: 2.00
Roof
- Composition
- Shingle
Utilities
- Internet Available
- Underground Utilities
- Electric
- Solar
- Public
- Cable Available
Property Map
Map View
$514,900 - 10446 Sabbath Ln, Stockton, CA 95212
Street View
Directions
10446 Sabbath Ln
Stockton, CA 95212
County: San Joaquin








